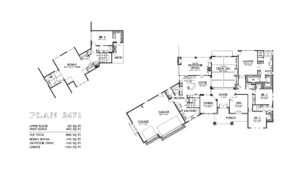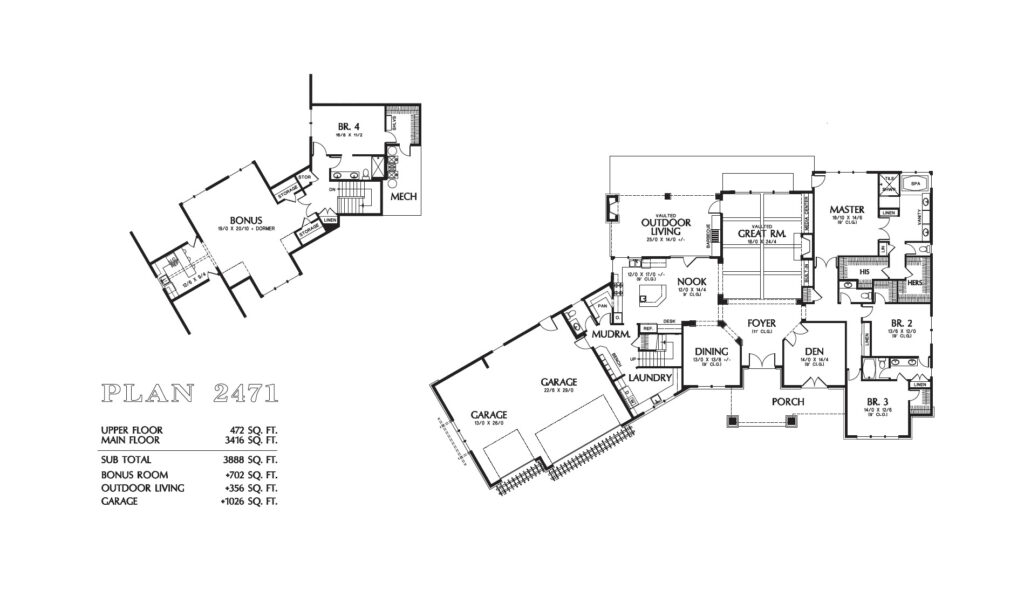Navigating the Blueprint Maze: A Guide to Obtaining Blueprints for Your Custom-Built Home

Embarking on the journey of a custom-built home is an exciting venture that starts with a crucial blueprint. The blueprint serves as the architectural roadmap, outlining the design and specifications of your dream home. In this article, we'll guide you through the process of obtaining blueprints for a custom-built home, demystifying the steps and considerations involved.
Understanding the Blueprint: The Architectural Blueprint as Your Roadmap
The Blueprint's Role
Before delving into obtaining blueprints, it's essential to understand their significance. Blueprints are detailed architectural drawings that depict the layout, dimensions, and specifications of a building. They serve as a comprehensive guide for builders, contractors, and other professionals involved in the construction process.
Choosing an Architect: The Key to Blueprint Creation
Collaborating with a Skilled Architect
The first step in obtaining blueprints for your custom-built home is to engage the services of a qualified architect. Architects are trained to transform your vision into a tangible design, considering both aesthetics and structural integrity. Collaborating closely with an architect ensures that your ideas are translated into a detailed blueprint that meets local building codes and regulations.
Initial Consultation
The blueprint creation process typically begins with an initial consultation with the architect. During this phase, you'll discuss your preferences, lifestyle needs, and budgetary considerations. Be prepared to share inspirational images, sketches, or any specific requirements you have for your dream home. This initial exchange of ideas sets the foundation for the blueprint creation.
Blueprint Creation Process: From Concept to Concrete Plans
Conceptual Design
After the initial consultation, the architect will start working on the conceptual design. This phase involves creating rough sketches and floor plans based on your discussions. It's an iterative process, allowing you to provide feedback and make adjustments until the design aligns with your vision.
Detailed Plans and Specifications
Once the conceptual design is approved, the architect will proceed to create detailed plans and specifications. This includes floor plans, elevation drawings, electrical plans, plumbing layouts, and other essential details. These comprehensive blueprints serve as a comprehensive guide for the construction team and local authorities.
Navigating Permits and Approvals: Regulatory Compliance Matters
Local Building Codes and Permits
Before construction can commence, you'll need to obtain necessary permits from local authorities. The detailed blueprints play a crucial role in this process, as they demonstrate compliance with building codes and regulations. Your architect will work closely with you to ensure that the blueprints meet all necessary standards and facilitate a smooth permit approval process.
Obtaining the Final Blueprint: Your Ticket to Construction
Review and Approval
Before obtaining the final blueprint, it's essential to review the detailed plans thoroughly. This is the stage to confirm that every detail aligns with your expectations and requirements. Once you provide your approval, the architect will finalize the blueprint for construction.
Distribution to Stakeholders
The finalized blueprint is then distributed to various stakeholders, including the builder, contractors, and subcontractors. Clear communication and coordination among all parties are crucial to ensuring that the construction process unfolds seamlessly according to the blueprint.
Conclusion: Blueprint in Hand, Dream on the Horizon
Obtaining blueprints for a custom-built home is a meticulous yet rewarding process. Collaborating with a skilled architect, navigating the design phases, and ensuring regulatory compliance are key steps on this exciting journey. As you hold the blueprint in your hands, you're not just holding a set of plans; you're holding the roadmap to your dream home, ready to be transformed from concept to concrete reality.

